Grand at Florence - Apartment Living in Florence, KY
About
Welcome to Grand at Florence
855 Clubtrail Drive Florence, KY 41042P: 859-448-7579 TTY: 711
F: 859-372-0066
Office Hours
Monday through Friday: 9:00 AM to 6:00 PM. Saturday: 9:00 AM to 4:00 PM. Sunday: Closed.
Become a resident and enjoy a pet-friendly environment with great community amenities, beautiful, pristine landscaping, and your furry companions can romp and play in the pet park. We proudly feature a clubhouse, game room, business center, a swimming pool, a community garden, and corporate housing is available. Our core philosophy exudes excellence in the service of the resident, and our entire professional team is dedicated to building open, honest relationships with them. Seeing is believing, so call or stop by soon and experience quality in every aspect at the Grand at Florence apartments in Florence, Kentucky.
Our multiple award-winning designs boast one, two, and three bedroom apartments for rent with oversized rooms and closets, energy-efficient lighting, and custom cabinetry in the kitchen and baths. Each of our apartment homes has an all-electric kitchen fully equipped with a dishwasher, microwave, self-cleaning range, and refrigerator. Choose the luxuries of insulated vinyl windows, high vaulted ceilings, a washer and dryer, stainless steel appliances, and granite-style countertops. A wide variety of superior amenities await you at Grand at Florence.
Welcome to Grand at Florence, spectacular new townhomes and apartments in lovely Northern Kentucky. This upscale populace is the first of its kind to be built here and boasts an outstanding location close to Cincinnati. Located in the Boone County School District, with easy access to CVG Airport, you will find excellent shopping, great restaurants, and a wide variety of entertainment venues to enhance your way of life. Let us be your gateway to great apartment living in Florence, KY.
Floor Plans
1 Bedroom Floor Plan
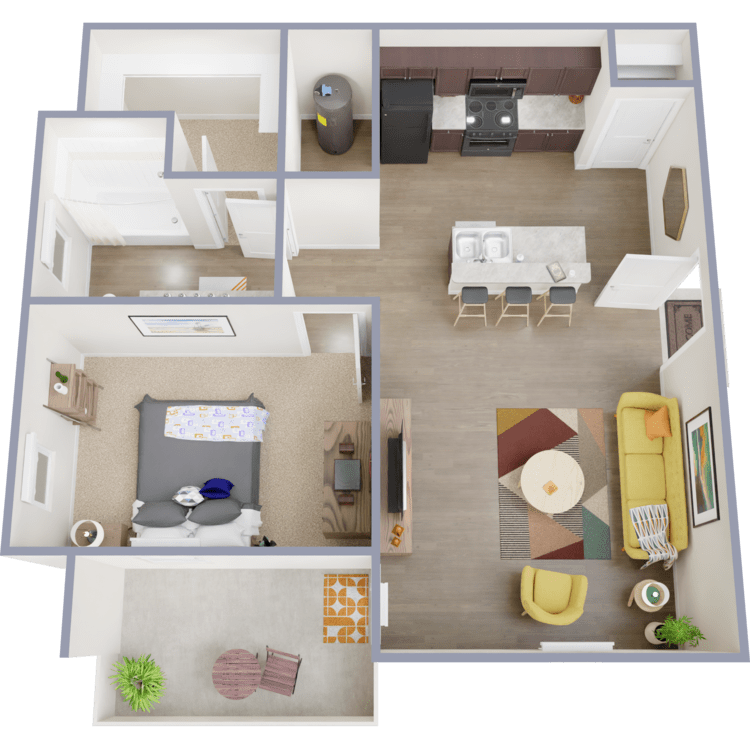
The Derby
Details
- Beds: 1 Bedroom
- Baths: 1
- Square Feet: 751
- Rent: $1472-$2530
- Deposit: Call for details.
Floor Plan Amenities
- 9Ft Ceilings *
- All-electric Kitchen
- Cable Ready
- Custom Cabinetry in Kitchen and Bath
- Dishwasher
- Double Pane Insulated Vinyl Windows
- Energy-efficient Lighting
- Granite-style Countertops with Backsplash
- Laundry Room with Washer and Dryer *
- Microwave
- Oversized Rooms and Closets
- Pedestal Sinks in Bath
- Premium Views Available *
- Refrigerator with Ice Maker
- Self-cleaning Range
- Stainless Steel Appliances *
- Stainless Steel Double Bowl Sink in Kitchen
- Vaulted Ceilings *
- Washer and Dryer in Home *
- Plank Flooring *
* In Select Apartment Homes
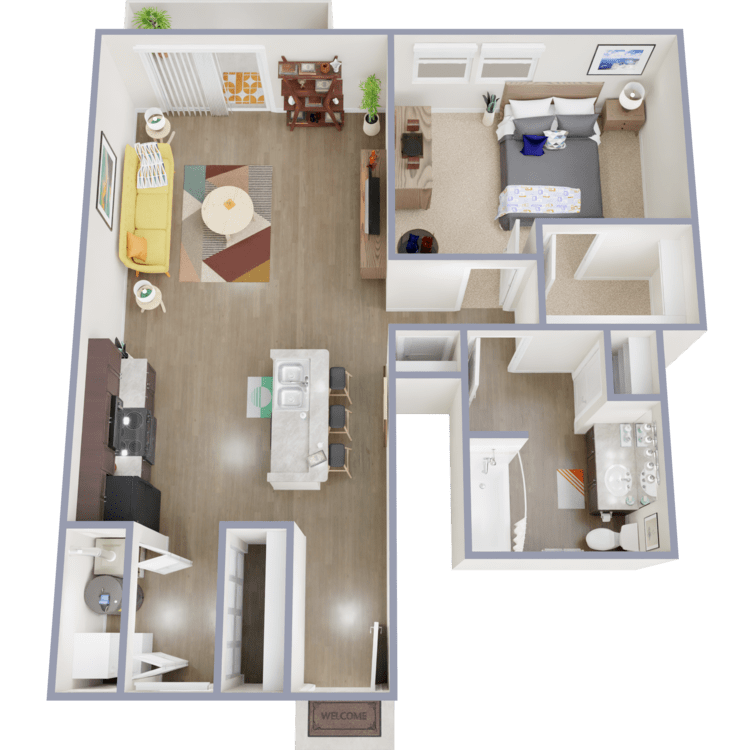
The Oaks
Details
- Beds: 1 Bedroom
- Baths: 1
- Square Feet: 805
- Rent: $1479-$2564
- Deposit: Call for details.
Floor Plan Amenities
- 9Ft Ceilings *
- All-electric Kitchen
- Cable Ready
- Custom Cabinetry in Kitchen and Bath
- Dishwasher
- Double Pane Insulated Vinyl Windows
- Energy-efficient Lighting
- Granite-style Countertops with Backsplash
- Laundry Room with Washer and Dryer *
- Microwave
- Oversized Rooms and Closets
- Pedestal Sinks in Bath
- Premium Views Available *
- Refrigerator with Ice Maker
- Self-cleaning Range
- Stainless Steel Appliances *
- Stainless Steel Double Bowl Sink in Kitchen
- Vaulted Ceilings *
- Washer and Dryer in Home *
- Plank Flooring *
* In Select Apartment Homes
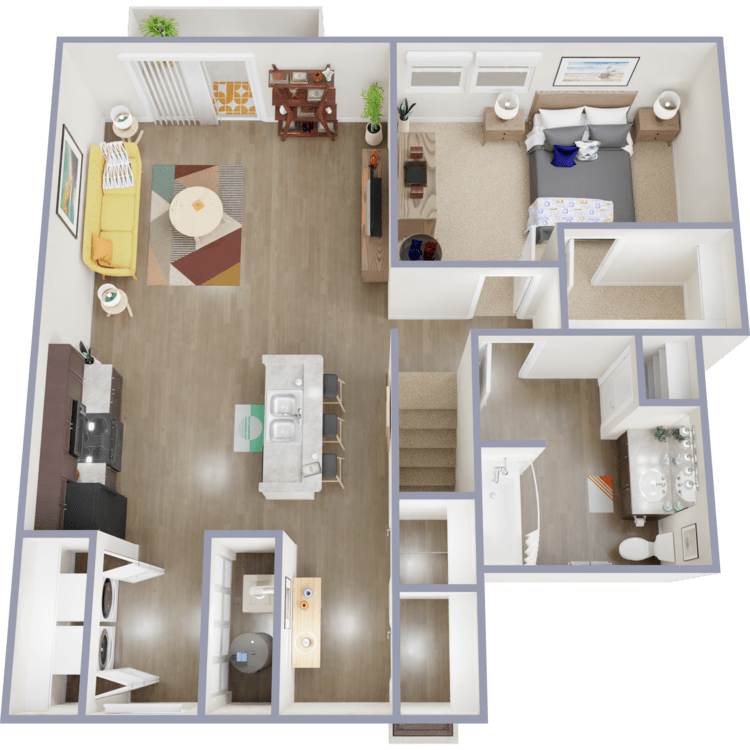
The Churchill
Details
- Beds: 1 Bedroom
- Baths: 1
- Square Feet: 880
- Rent: $1386-$2358
- Deposit: Call for details.
Floor Plan Amenities
- 9Ft Ceilings *
- All-electric Kitchen
- Cable Ready
- Custom Cabinetry in Kitchen and Bath
- Dishwasher
- Double Pane Insulated Vinyl Windows
- Energy-efficient Lighting
- Granite-style Countertops with Backsplash
- Laundry Room with Washer and Dryer *
- Microwave
- Oversized Rooms and Closets
- Pedestal Sinks in Bath
- Premium Views Available *
- Refrigerator with Ice Maker
- Self-cleaning Range
- Stainless Steel Appliances *
- Stainless Steel Double Bowl Sink in Kitchen
- Vaulted Ceilings *
- Washer and Dryer in Home *
- Plank Flooring *
* In Select Apartment Homes
2 Bedroom Floor Plan
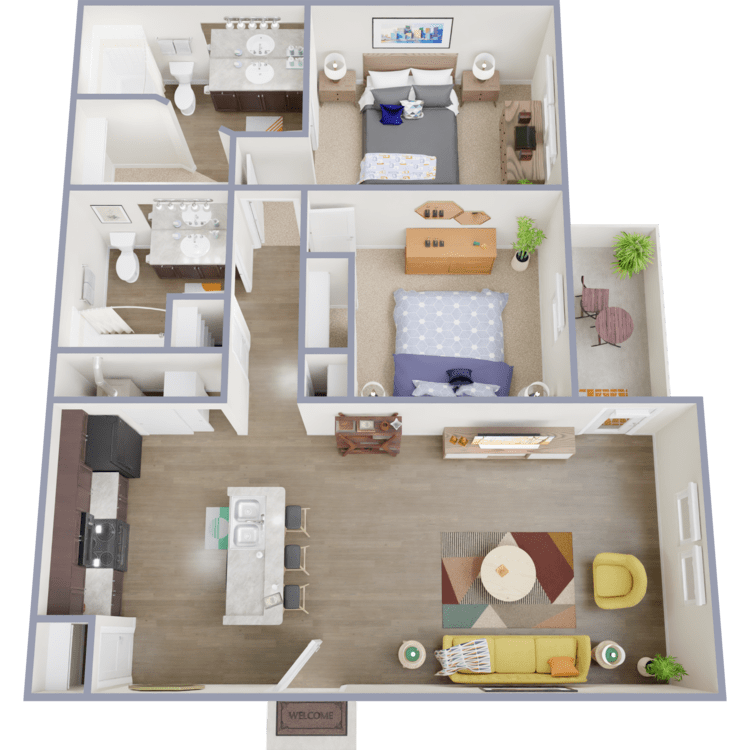
The Preakness
Details
- Beds: 2 Bedrooms
- Baths: 2
- Square Feet: 1070
- Rent: $1620-$2963
- Deposit: Call for details.
Floor Plan Amenities
- 9Ft Ceilings *
- All-electric Kitchen
- Cable Ready
- Custom Cabinetry in Kitchen and Bath
- Dishwasher
- Double Pane Insulated Vinyl Windows
- Energy-efficient Lighting
- Granite-style Countertops with Backsplash
- Laundry Room with Washer and Dryer *
- Microwave
- Oversized Rooms and Closets
- Pedestal Sinks in Bath
- Premium Views Available *
- Refrigerator with Ice Maker
- Self-cleaning Range
- Stainless Steel Appliances *
- Stainless Steel Double Bowl Sink in Kitchen
- Vaulted Ceilings *
- Washer and Dryer in Home *
- Plank Flooring *
* In Select Apartment Homes
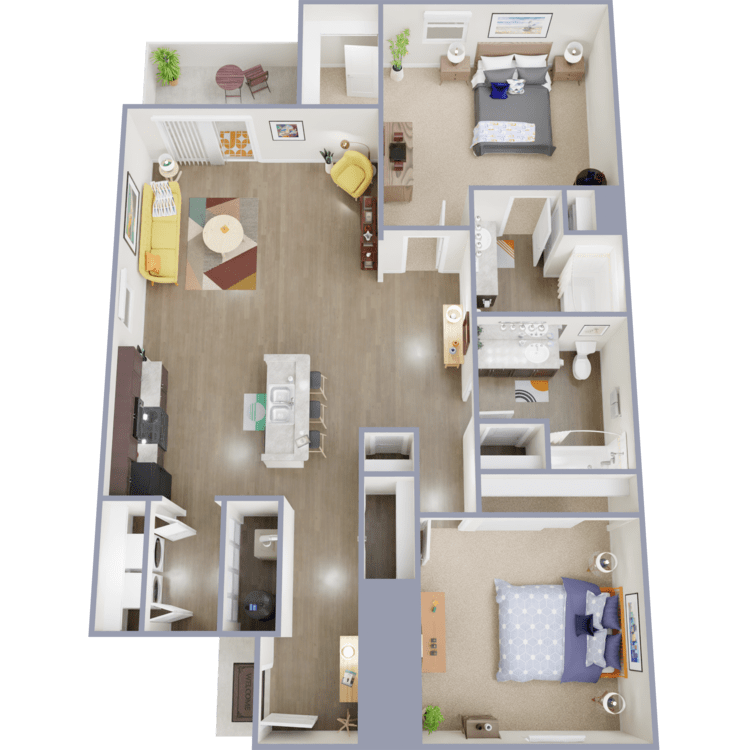
The Bluegrass
Details
- Beds: 2 Bedrooms
- Baths: 2
- Square Feet: 1170
- Rent: $1741-$2963
- Deposit: Call for details.
Floor Plan Amenities
- 9Ft Ceilings *
- All-electric Kitchen
- Cable Ready
- Custom Cabinetry in Kitchen and Bath
- Dishwasher
- Double Pane Insulated Vinyl Windows
- Energy-efficient Lighting
- Granite-style Countertops with Backsplash
- Laundry Room with Washer and Dryer *
- Microwave
- Oversized Rooms and Closets
- Pedestal Sinks in Bath
- Premium Views Available *
- Refrigerator with Ice Maker
- Self-cleaning Range
- Stainless Steel Appliances *
- Stainless Steel Double Bowl Sink in Kitchen
- Vaulted Ceilings *
- Washer and Dryer in Home *
- Plank Flooring *
* In Select Apartment Homes
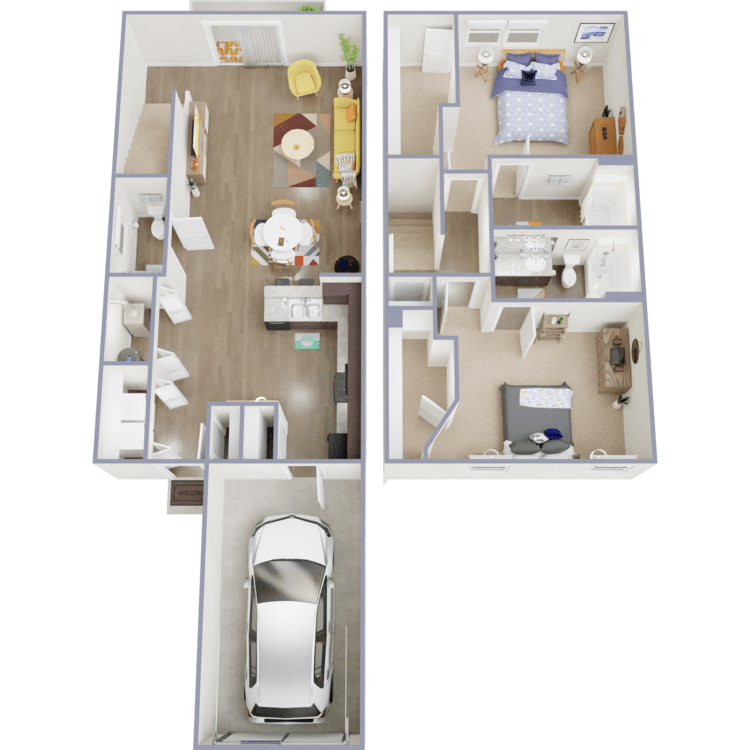
The Grandstand
Details
- Beds: 2 Bedrooms
- Baths: 2.5
- Square Feet: 1207
- Rent: $1838-$3350
- Deposit: Call for details.
Floor Plan Amenities
- 9Ft Ceilings *
- All-electric Kitchen
- Cable Ready
- Custom Cabinetry in Kitchen and Bath
- Dishwasher
- Double Pane Insulated Vinyl Windows
- Energy-efficient Lighting
- Granite-style Countertops with Backsplash
- Laundry Room with Washer and Dryer *
- Microwave
- Oversized Rooms and Closets
- Pedestal Sinks in Bath
- Premium Views Available *
- Refrigerator with Ice Maker
- Self-cleaning Range
- Stainless Steel Appliances *
- Stainless Steel Double Bowl Sink in Kitchen
- Vaulted Ceilings *
- Washer and Dryer in Home *
- Plank Flooring *
* In Select Apartment Homes
Floor Plan Photos
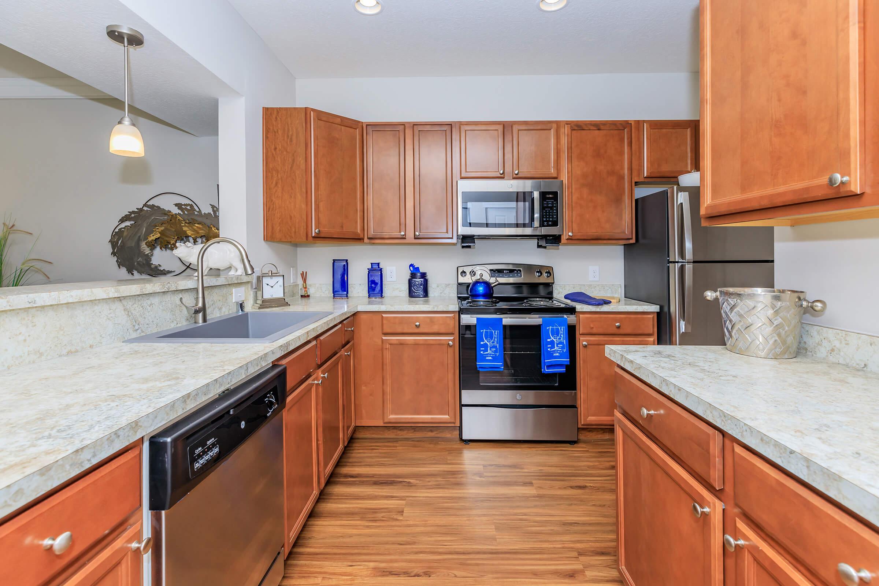
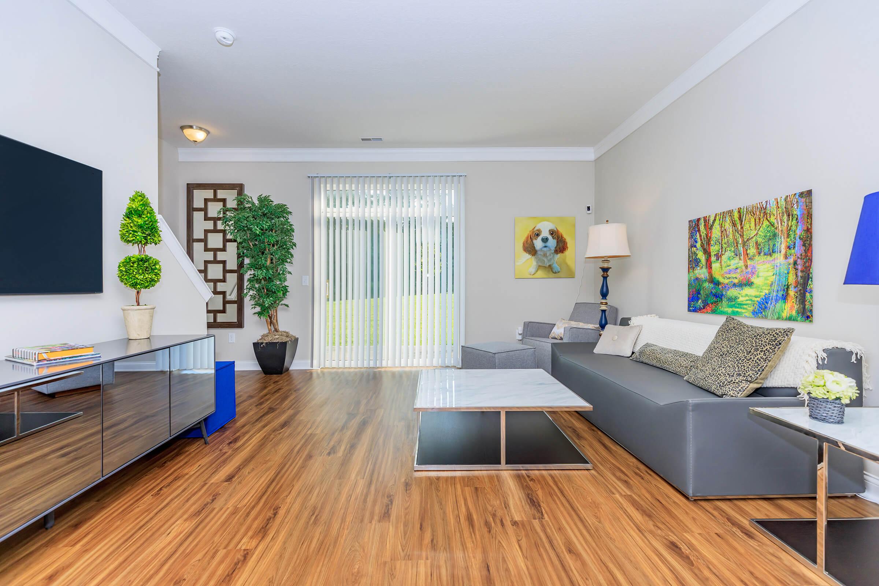
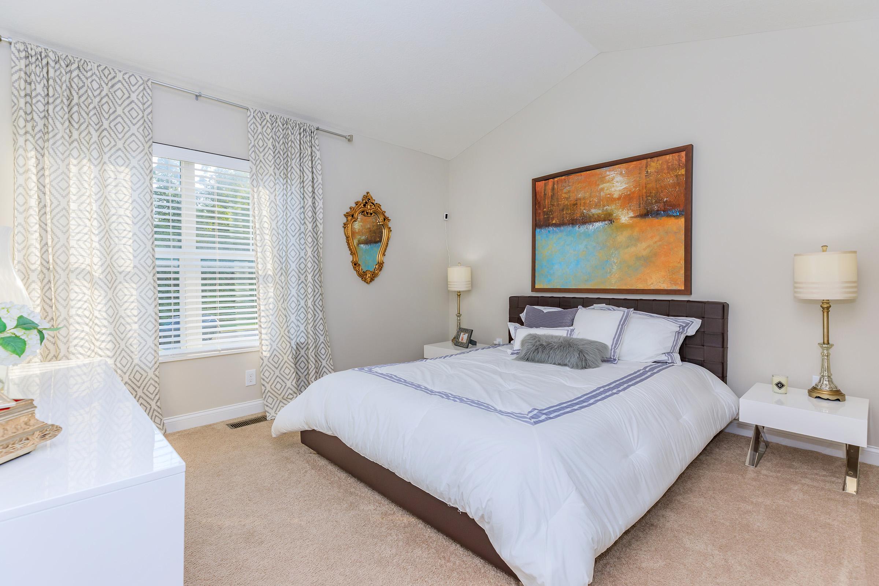
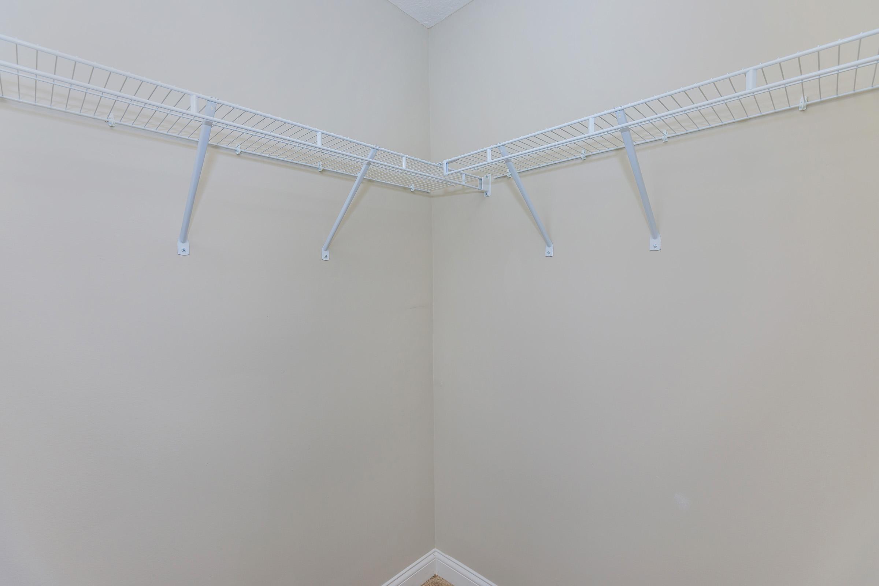
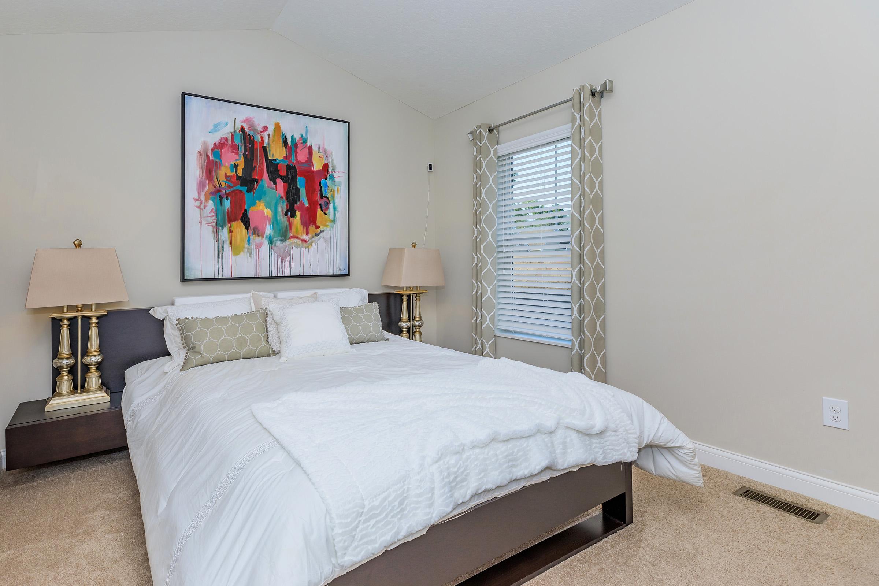
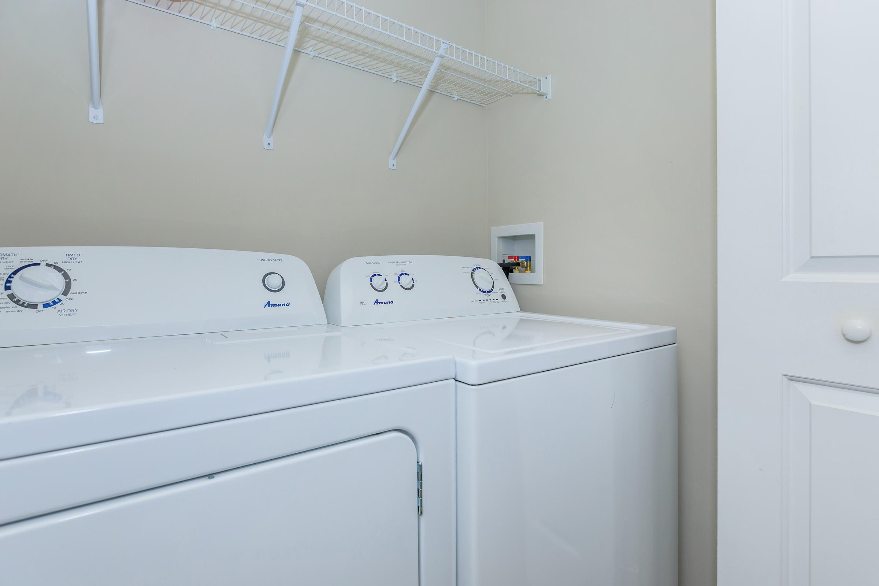
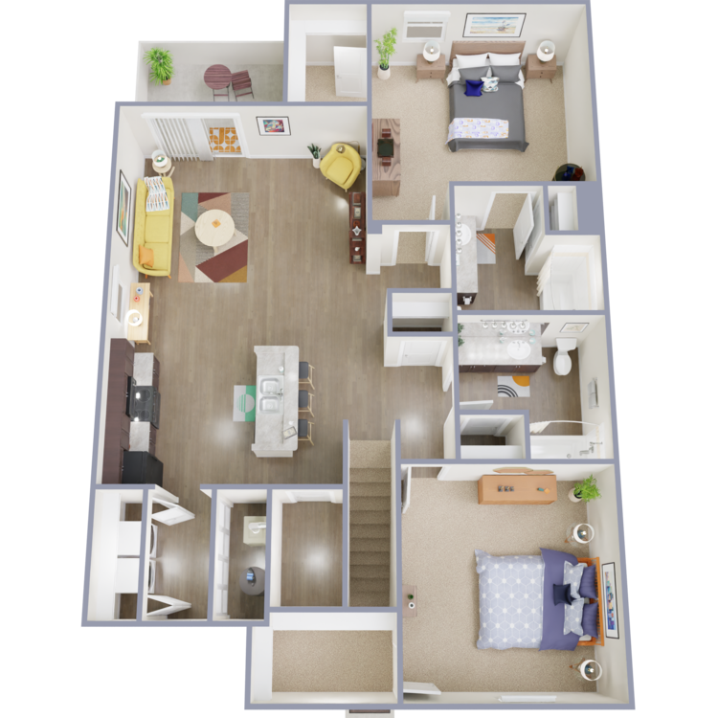
The Belmont
Details
- Beds: 2 Bedrooms
- Baths: 2
- Square Feet: 1230
- Rent: $1655-$3073
- Deposit: Call for details.
Floor Plan Amenities
- 9Ft Ceilings *
- All-electric Kitchen
- Cable Ready
- Custom Cabinetry in Kitchen and Bath
- Dishwasher
- Double Pane Insulated Vinyl Windows
- Energy-efficient Lighting
- Granite-style Countertops with Backsplash
- Laundry Room with Washer and Dryer *
- Microwave
- Oversized Rooms and Closets
- Pedestal Sinks in Bath
- Premium Views Available *
- Refrigerator with Ice Maker
- Self-cleaning Range
- Stainless Steel Appliances *
- Stainless Steel Double Bowl Sink in Kitchen
- Vaulted Ceilings *
- Washer and Dryer in Home *
- Plank Flooring *
* In Select Apartment Homes
Floor Plan Photos
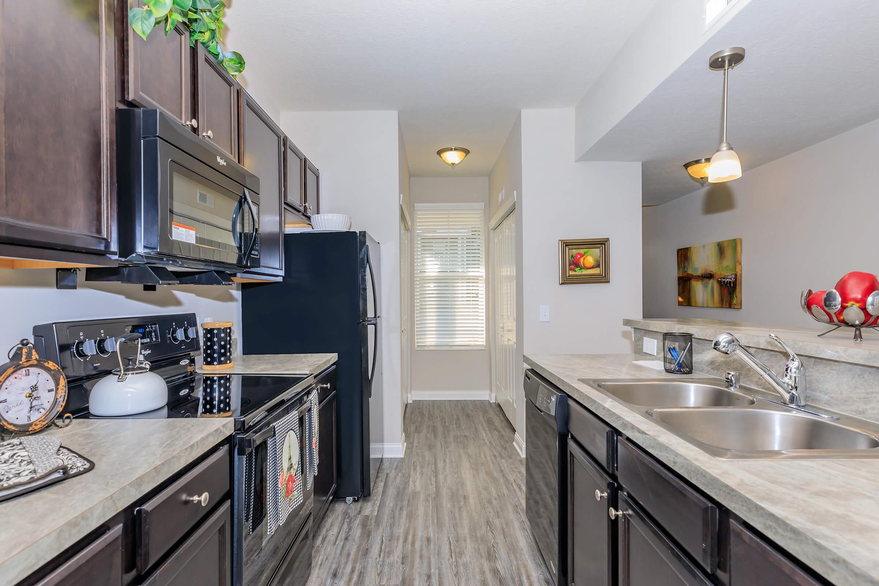
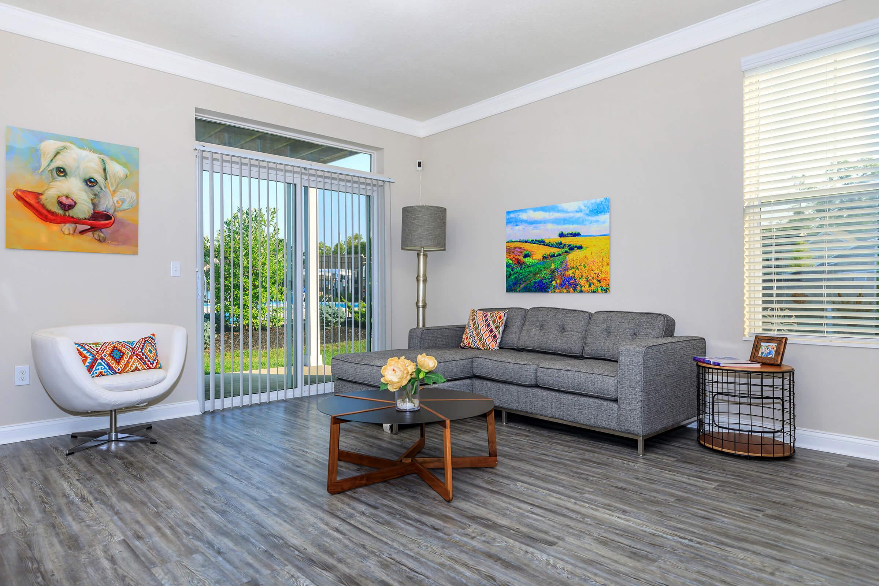
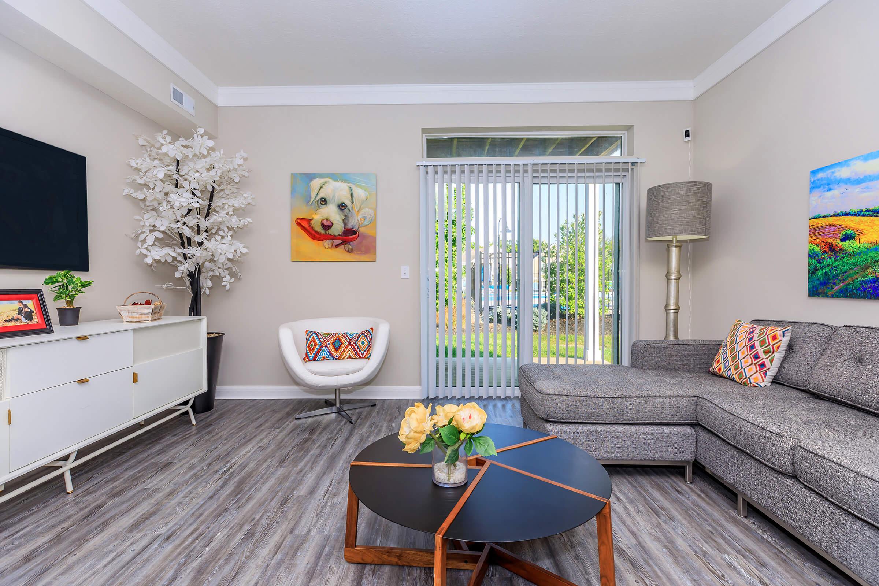
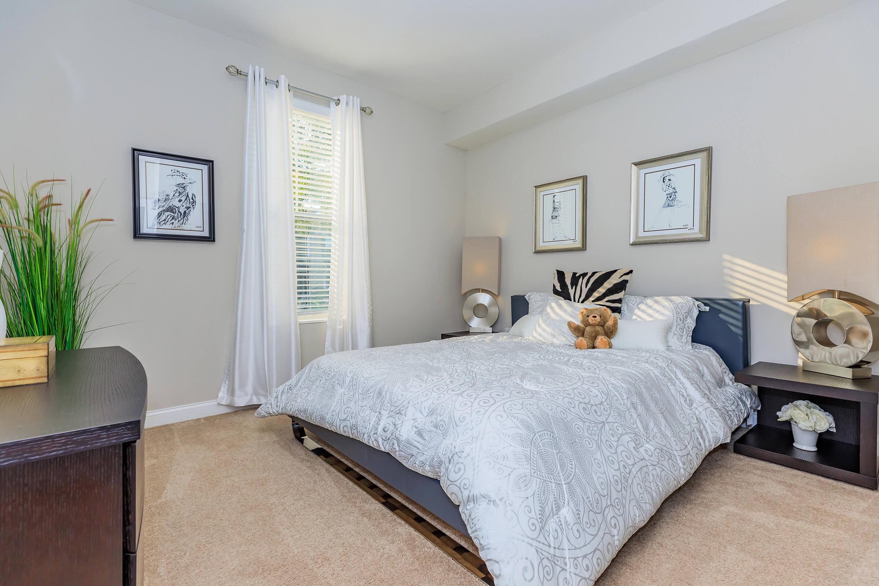
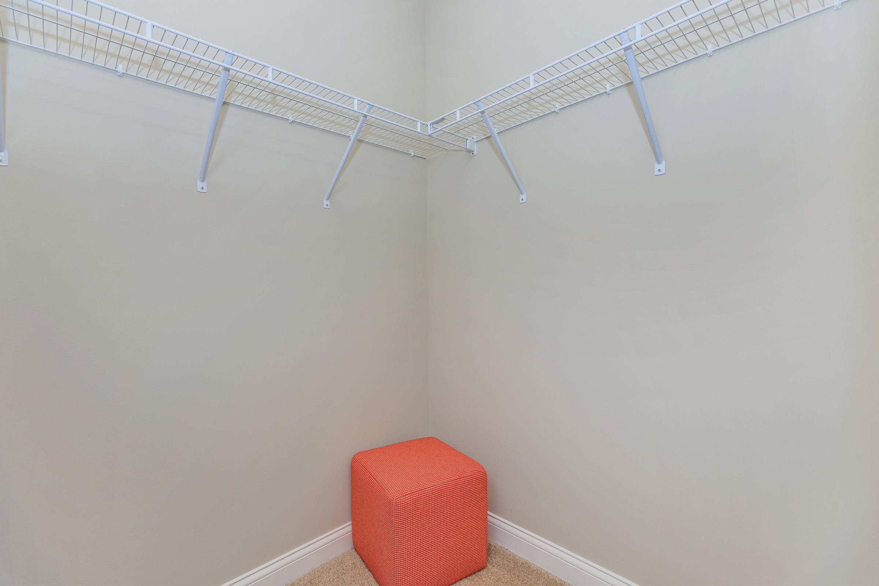
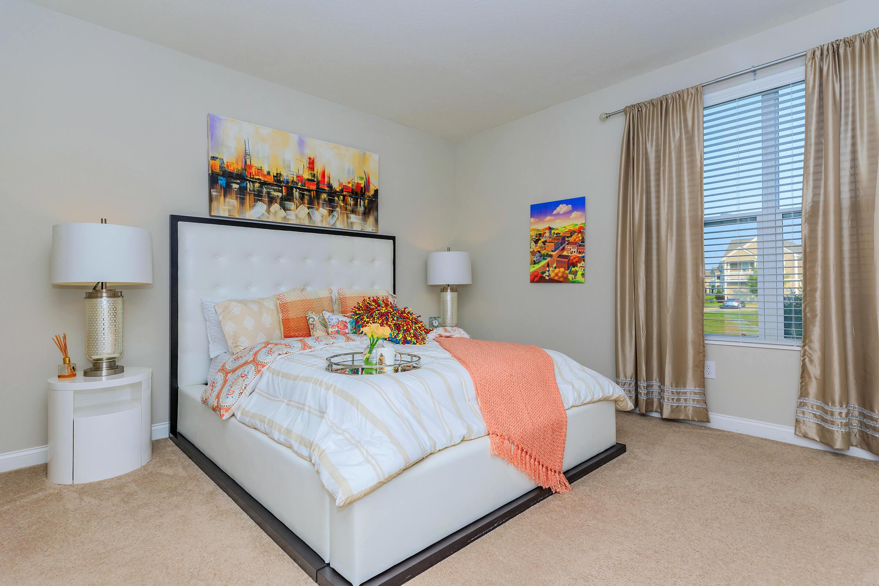
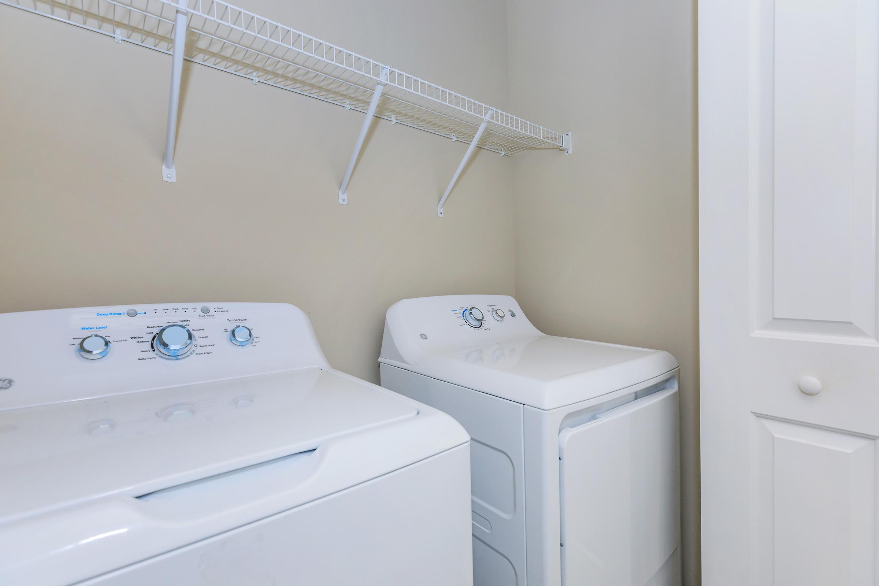
3 Bedroom Floor Plan
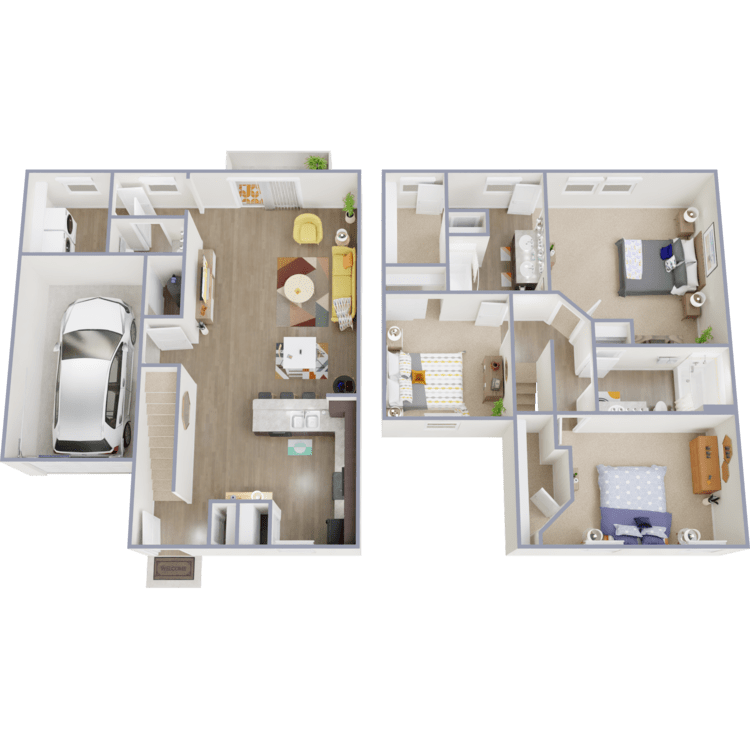
The Trifecta
Details
- Beds: 3 Bedrooms
- Baths: 2.5
- Square Feet: 1566
- Rent: $2296-$3635
- Deposit: Call for details.
Floor Plan Amenities
- 9Ft Ceilings *
- All-electric Kitchen
- Cable Ready
- Custom Cabinetry in Kitchen and Bath
- Dishwasher
- Double Pane Insulated Vinyl Windows
- Energy-efficient Lighting
- Granite-style Countertops with Backsplash
- Laundry Room with Washer and Dryer *
- Microwave
- Oversized Rooms and Closets
- Pedestal Sinks in Bath
- Premium Views Available *
- Refrigerator with Ice Maker
- Self-cleaning Range
- Stainless Steel Appliances *
- Stainless Steel Double Bowl Sink in Kitchen
- Vaulted Ceilings *
- Washer and Dryer in Home *
- Plank Flooring *
* In Select Apartment Homes
Show Unit Location
Select a floor plan or bedroom count to view those units on the overhead view on the site map. If you need assistance finding a unit in a specific location please call us at 859-448-7579 TTY: 711.

Amenities
Explore what your community has to offer
Community Amenities
- Outdoor Swimming Pool
- Pet Friendly
- Residential Clubhouse
- Business Center with Copy Services
- Game Room
- Fire Pit and Lounge
- Beautiful Landscaping
- Easy Access To Shopping and Dining
- Corporate Housing Available*
- Boone County School District
- Near CVG Airport
- On-site Management
- On-site Maintenance
- 24-Hour Emergency Maintenance
- Online Resident Payment System
* In Select Apartment Homes
Apartment Features
- Fully-equipped Electric Kitchen with Microwave
- Stainless Steel Appliances*
- Granite-style Countertops with Backsplash
- Plank Flooring
- Custom Cabinetry in Kitchen and Bath
- Refrigerator with Ice Maker
- Washer and Dryer in Home
- 9Ft Ceilings
- Vaulted Ceilings*
- Double Pane Insulated Vinyl Windows
- Energy-efficient Lighting
- Premium Views Available*
- Cable Ready
- Window Coverings
* In Select Apartment Homes
Pet Policy
Pets Welcome Upon Approval. Please Call Office for Details. Breed restrictions apply: Chow, Doberman, Rottweiler, Pit Bull, and American Bulldog
Photos
Amenities
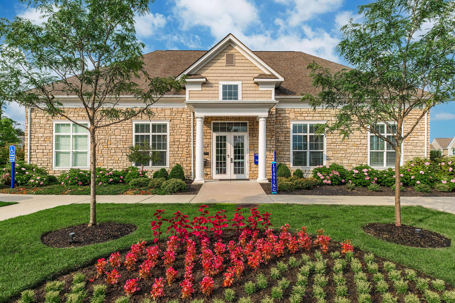
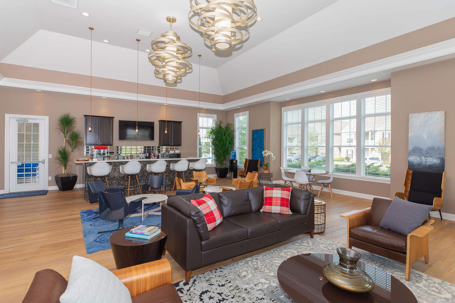
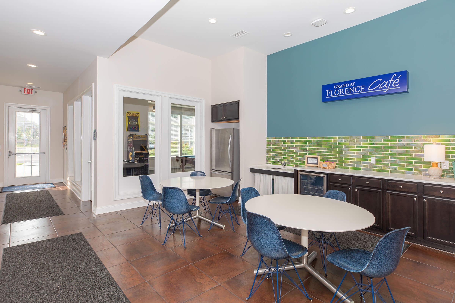
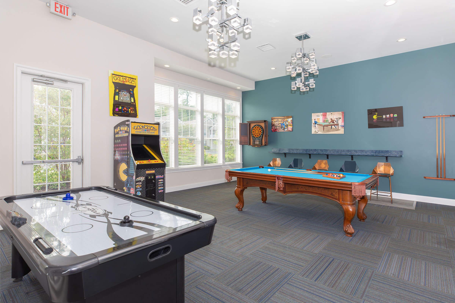
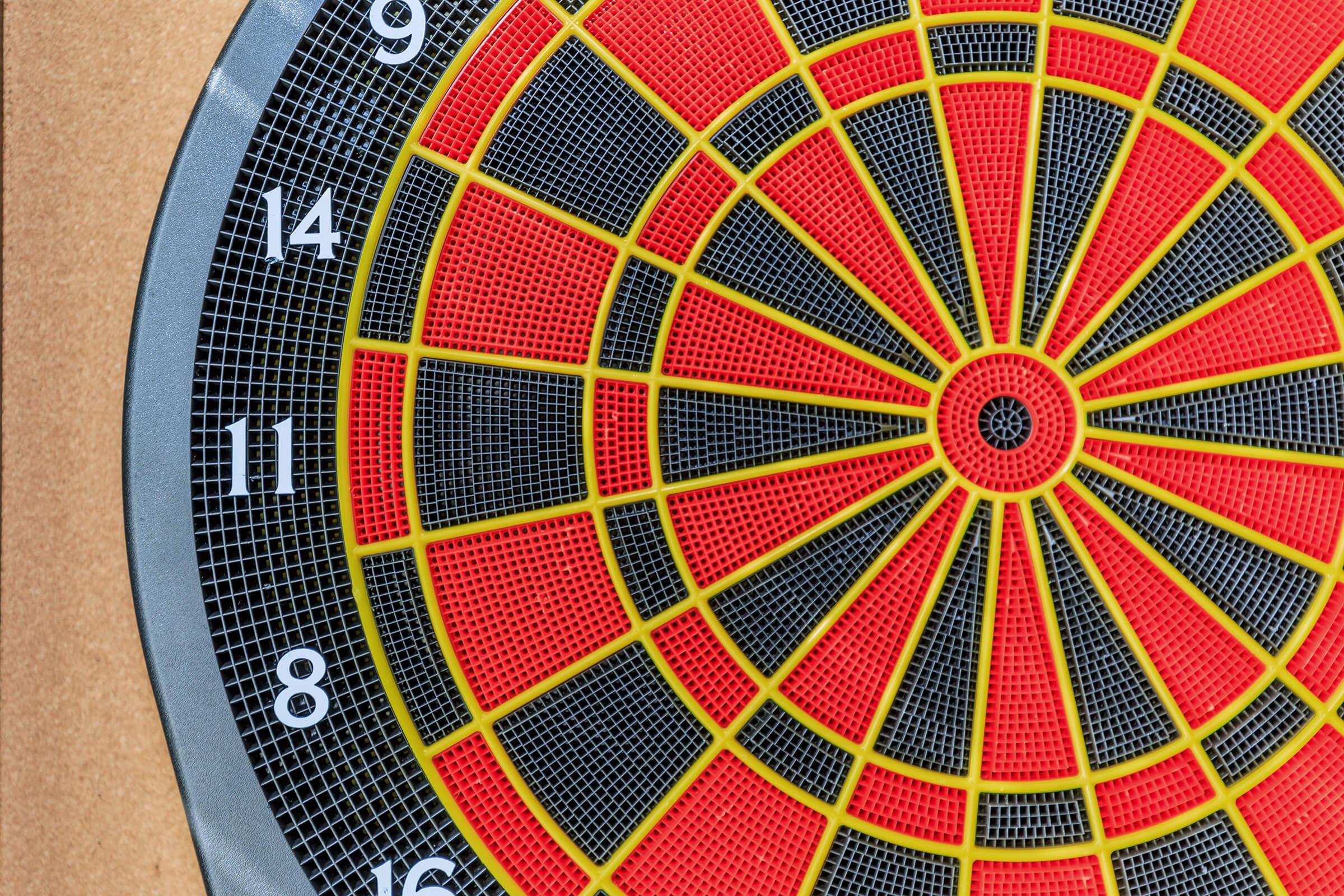
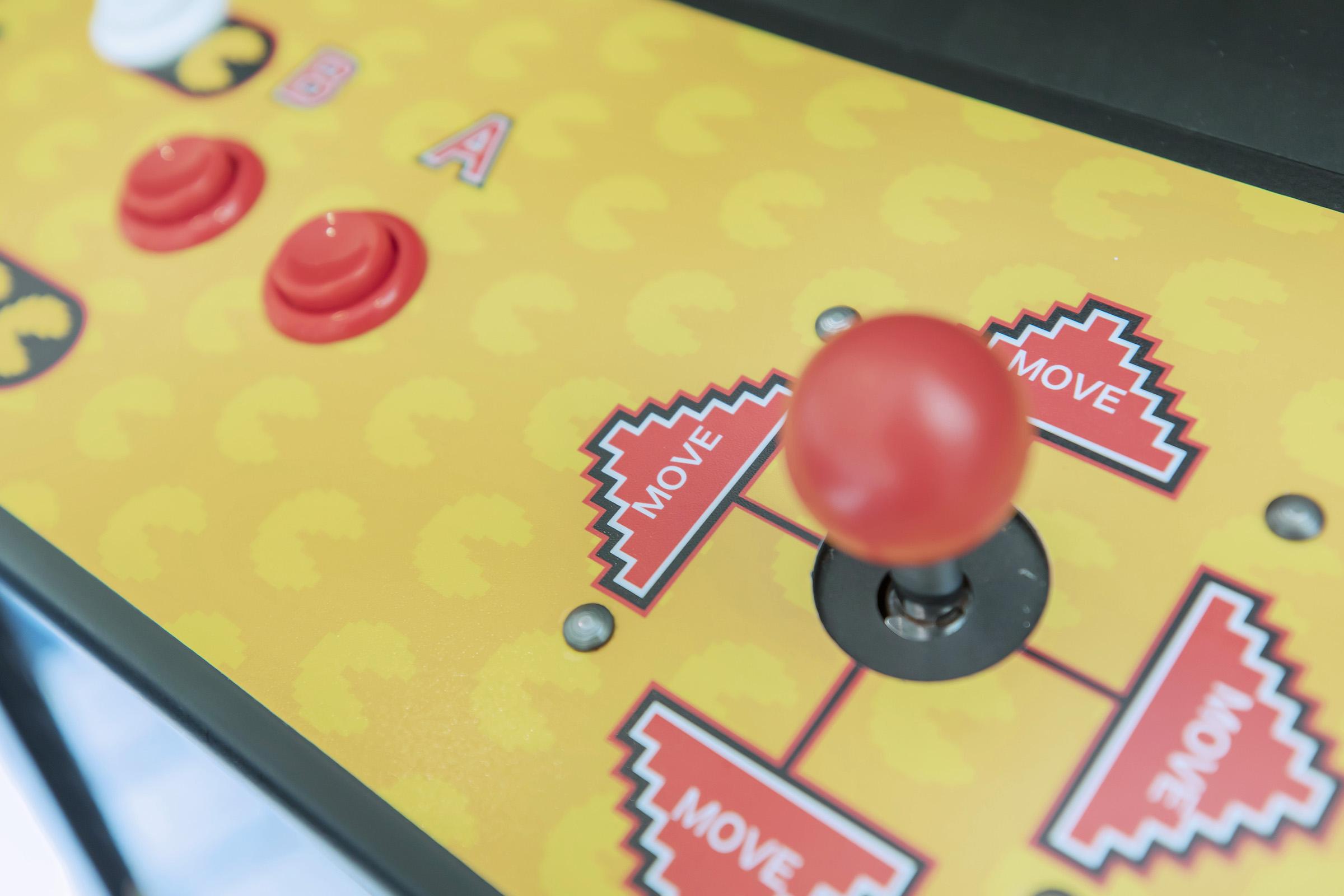
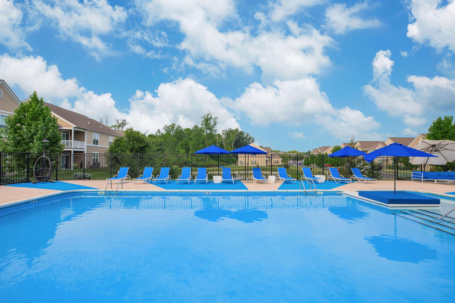
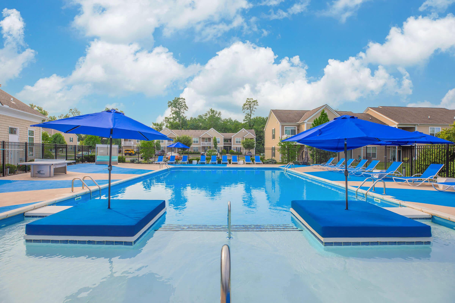
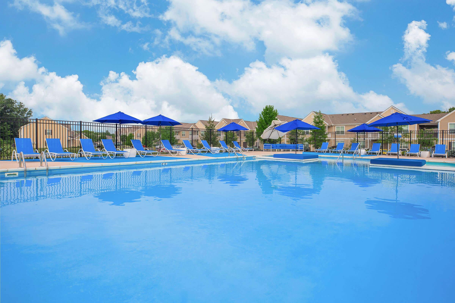
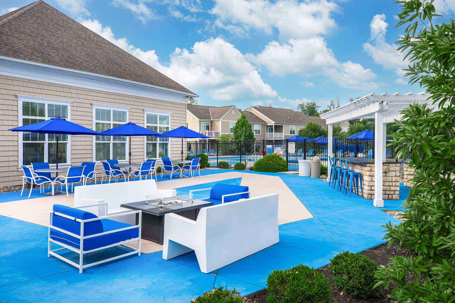
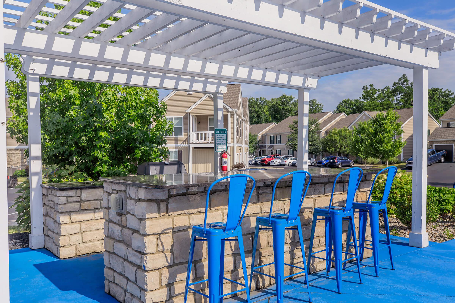
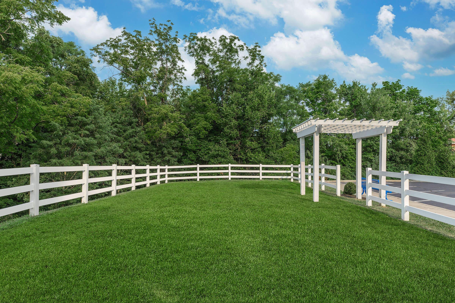
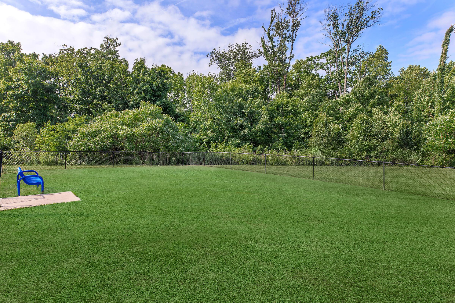
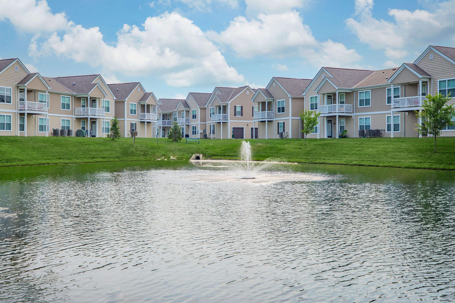
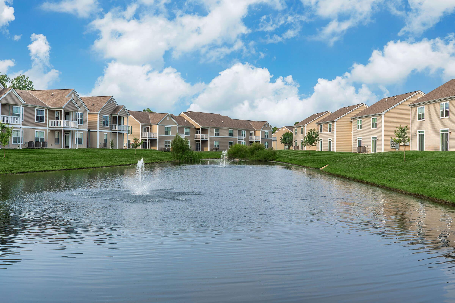

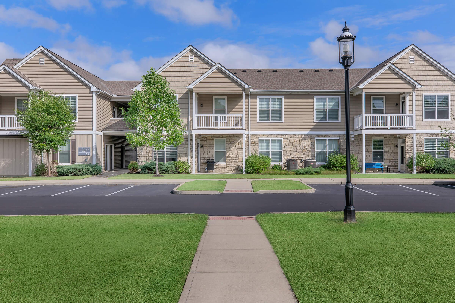
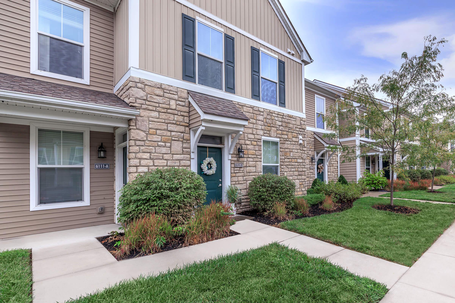
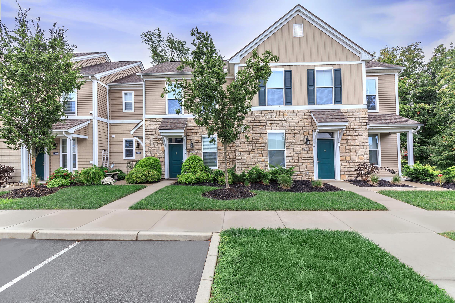
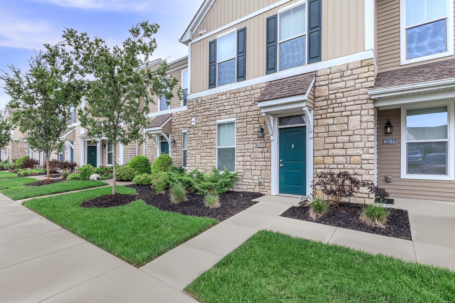
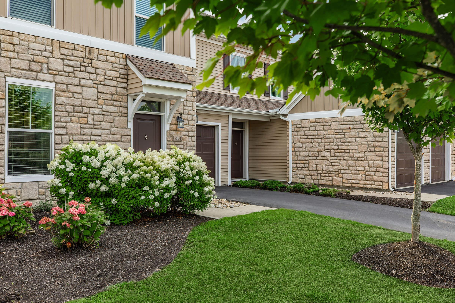
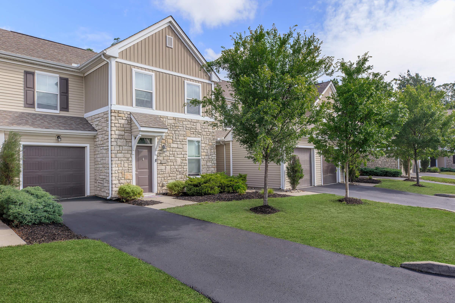
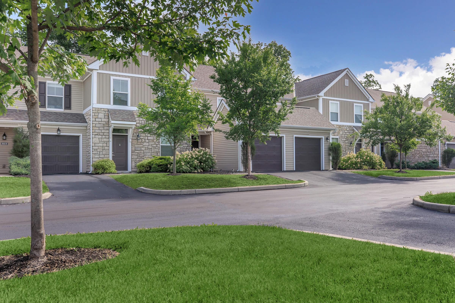
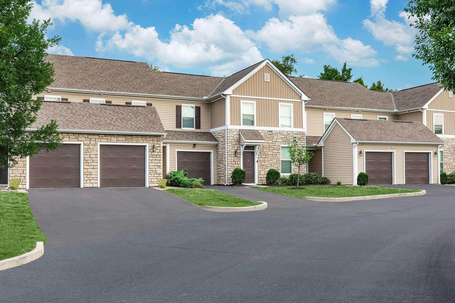
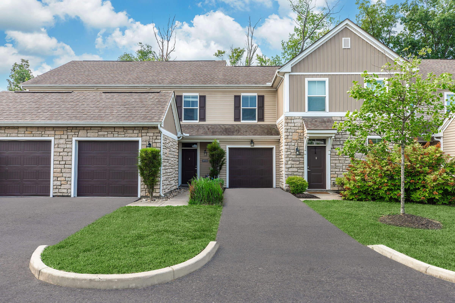
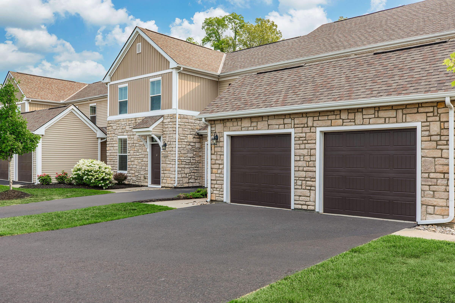
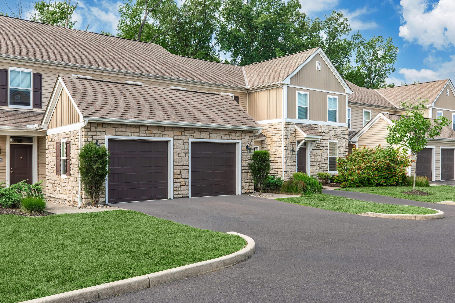
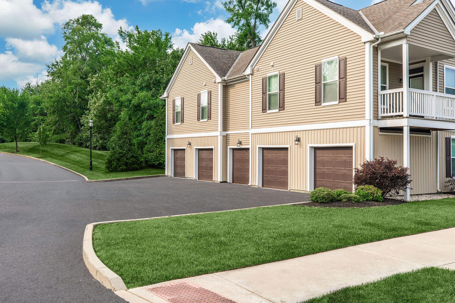
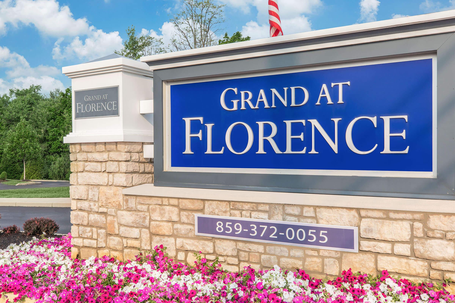
The Belmont







The Grandstand






Neighborhood
Points of Interest
Grand at Florence
Located 855 Clubtrail Drive Florence, KY 41042Bank
Cinema
Elementary School
Entertainment
Fitness Center
Grocery Store
High School
Hospital
Library
Middle School
Park
Post Office
Preschool
Restaurant
Salons
Shopping
Shopping Center
University
Contact Us
Come in
and say hi
855 Clubtrail Drive
Florence,
KY
41042
Phone Number:
859-448-7579
TTY: 711
Fax: 859-372-0066
Office Hours
Monday through Friday: 9:00 AM to 6:00 PM. Saturday: 9:00 AM to 4:00 PM. Sunday: Closed.